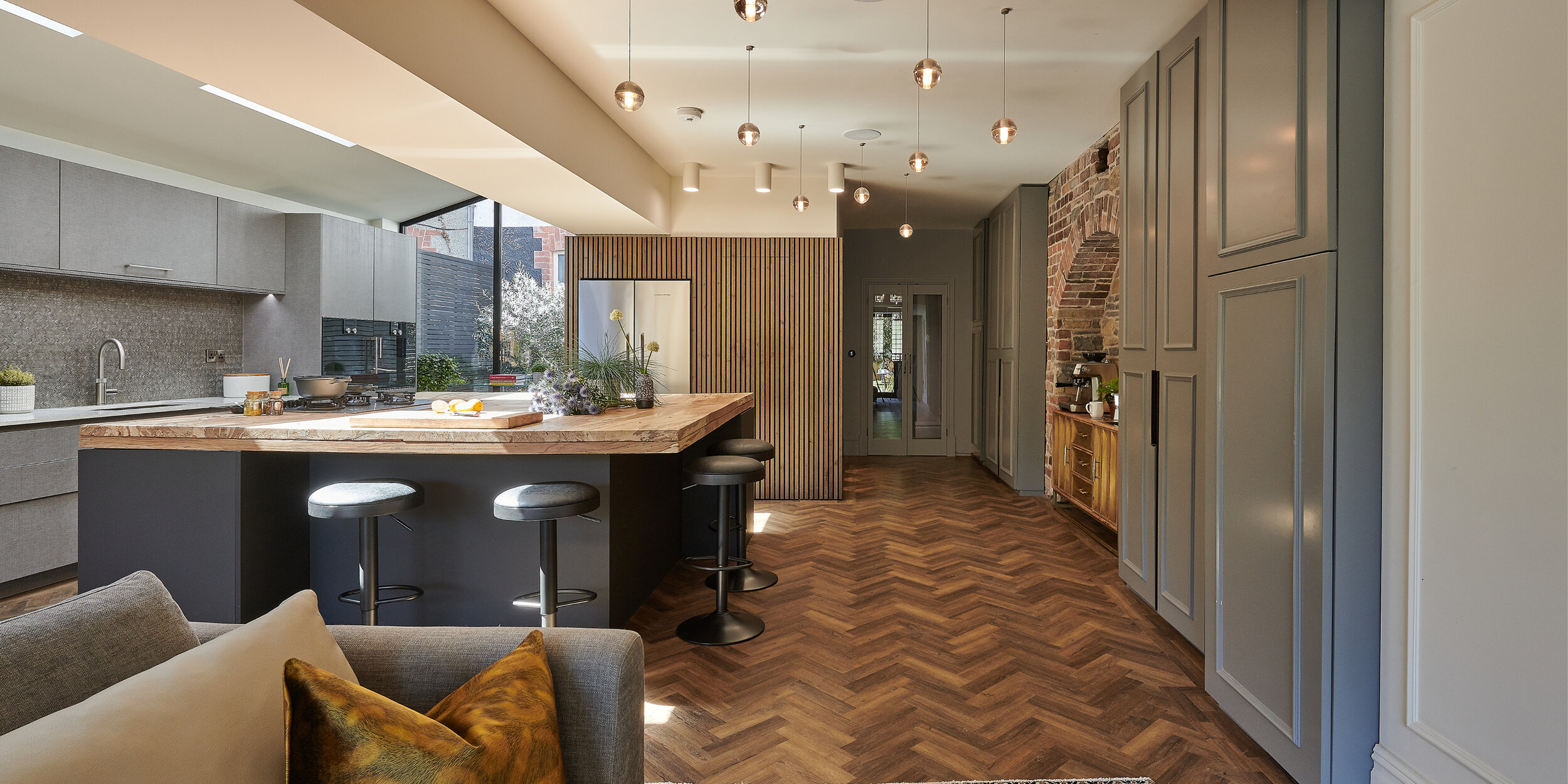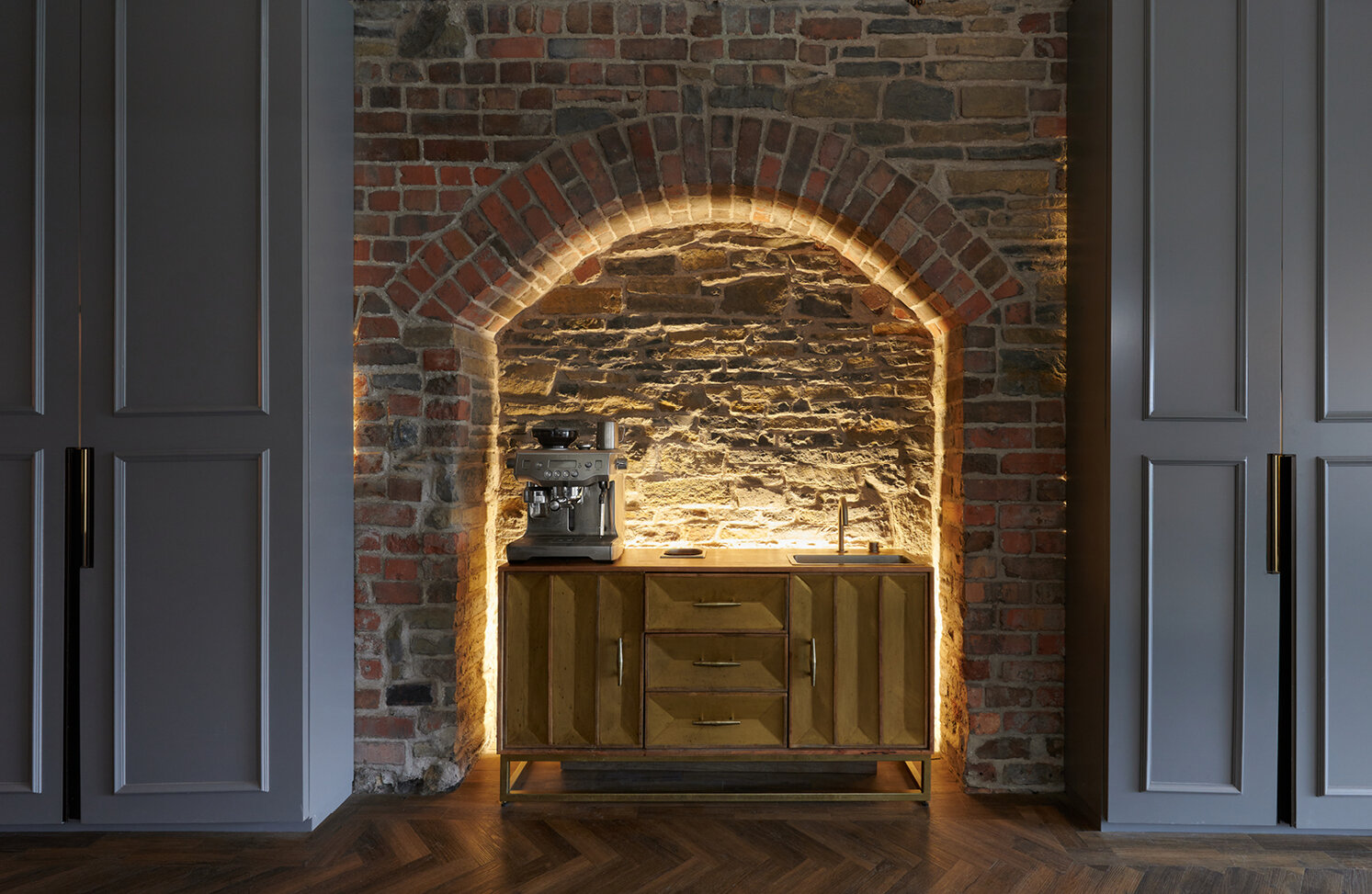
The Square
We love, love, love this project! To get the opportunity to use all our key materials and classic composites in one kitchen space was a gift and a blessing.
The Brief
The house was built in 1852 and that is how the client was living. The brief was simple, to keep the original period charm of this beautiful Victorian Penarth property and enhance with an extension housing a luxdustrial open plan living space incorporating kitchen, snug, larder, cloak and utility.
The Process
This one started with planning permission followed by engineering calculations for the rather large steel beams needed to open up this house. To protect this space for the foreseeable future all services were renewed. Control4 smart home was installed with a Dolby Atmos cinema and sixteen lighting zones. Our two favourite touches were the disappearing door in the fridge wall composite leading into the larder and the hand painted speak grills in the custom wall paper ceiling raft.
Project One
“It all begins with an idea. Maybe you want to launch a business. Maybe you want to turn a hobby into something more.”
The Design
The timber for the island was originally WWII landing strip made of spalted beech which was reclaimed in the mid 90s, this was hand crafted this on site due to it’s size an weight. with a whole room cascades off the island spilling seamlessly across the floor composite up the wall and across the ceiling in an explosion of subtle texture and colour leaving you contemplating details that jump to life prompted by mood, light and atmosphere.
Gallery














